9090 Horned Lark Court, Truckee, CA 96161
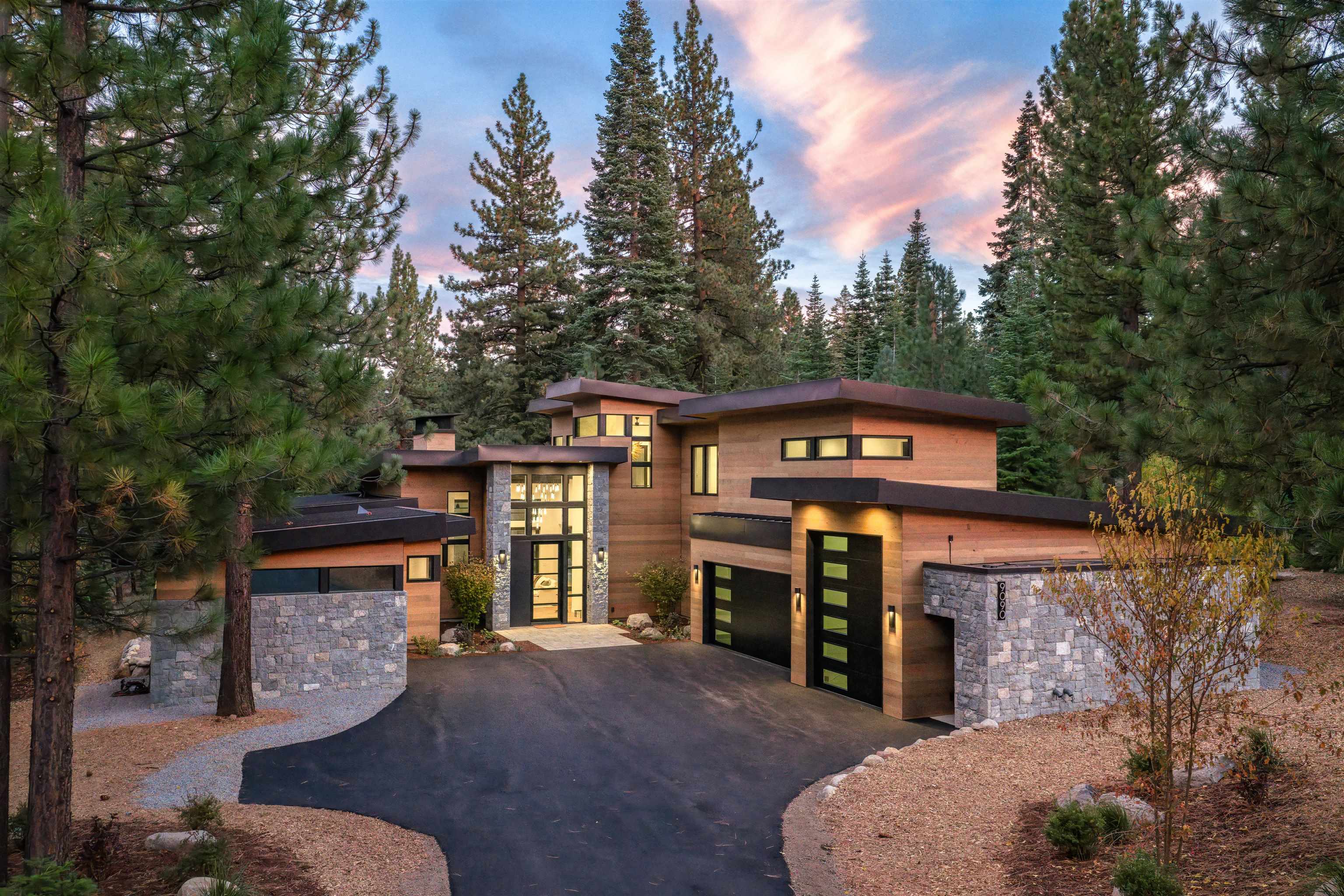
(click to view more)
Built by Five Stones Development in Truckees Schaffers Mill community, 9090 Horned Lark Court is located on a quiet cul-de-sac with sweeping views of forested open space. Designed for privacy and year-round sun, this mountain modern home features overlapping shed and low-pitched roof forms with rock accents, sitting gracefully on a .5-acre lot. The main level offers two primary suites and a versatile home office/third bedroom, ideal for multi-generational living. A 1,000 sq ft southeast-facing rear terrace with an outdoor fire-pit connects seamlessly to the interior via multi-slide doors in the Living and Dining Rooms, creating an indoor-outdoor living experience. Large windows flood the interior with natural light, while thoughtfully placed privacy elements complement the incredible forest views. The covered, heated outdoor dining area adds year-round usability. Spanning 4,313 sq ft, the home features six bedrooms, five bathrooms, and an upstairs media/bonus room with a deck and built-in bunk area. Storage is ample with an oversized two-car garage, a 30-ft deep single garage to accommodate RVs or boats, and a golf cart garage. Enhanced features include: smart home systems, outdoor patio fire pit, electric patio heaters, electric window shades, steam shower, Sonos audio system, built in BBQ, air conditioning, primary bedroom fireplace, Wolf appliances, and pre-wiring for a generator or battery wall. Adjacent to national forest trails and tucked into a peaceful cul-de-sac, this home is a rare findcombining luxurious indoor living with magnificent outdoor spaces. Perfect for year-round enjoyment, it is a truly private mountain retreat with access to Schaffers Mill amenities, offering a seamless blend of community and tranquility.
Address:9090 Horned Lark Court
City:Truckee
State:CA
Zip:96161
DOM:0
Square Feet:4313
Bedrooms:6
Bathrooms:5.0
Lot Size (acres):0.49
Type:Single Family
Additional Info
Area Information
Area:SCHAFFERS MILL-7SO
Community:Martis Valley
Directions:Through Gate - L on Carson Range Rd, L on Horned Lark on left side
Interior Details
Floors:Carpet, Wood, Tile
Fireplace:Living Room, Master Bedroom, Gas Fireplace, Insert
Heating:Natural Gas, CFAH
Appliances:Range, Oven, Microwave, Disposal, Dishwasher, Refrigerator, Washer, Dryer
Miscellaneous:Pantry, Landscaping, Steam Shower, Air Conditioning
Exterior Details
Garage Spaces:Four +
Garage Description:Attached, Plumbing, Boat Storage, RV Garage, Oversized
Septic:Utility District
Water:Utility District
View:Wooded
Setting:Greenbelt
Miscellaneous
APN:107-190-004
Square Feet Source:PLANS
Property Location
Tahoe Mountain Realty
Shane Jones
sjones@tahoemountainrealty.com
© 2025 Tahoe Sierra Multiple Listing Service. All rights reserved.

All Information Is Deemed Reliable But Is Not Guaranteed Accurate.
This information is provided for consumers' personal, non-commercial use and may not be used for any other purpose.
IDX feed powered by IDX GameChanger

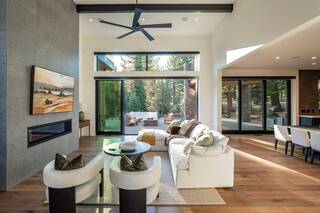
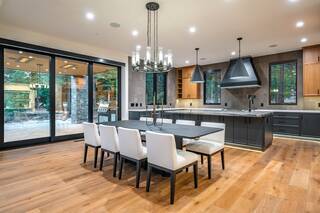
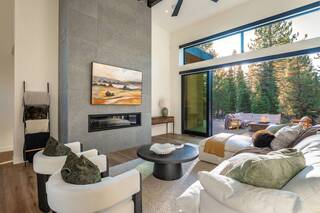
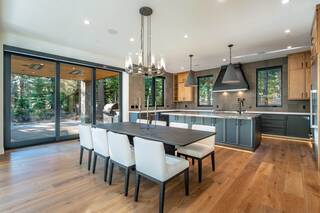
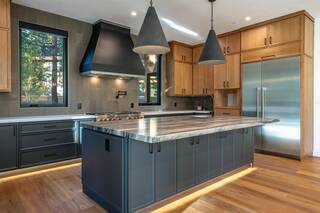
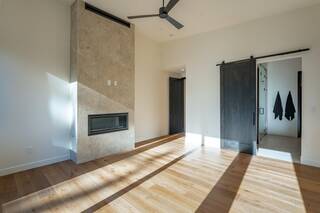
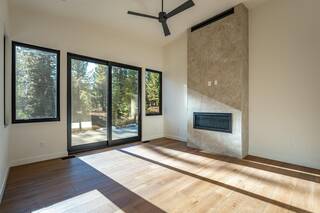
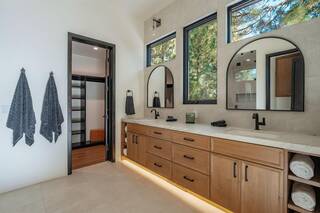
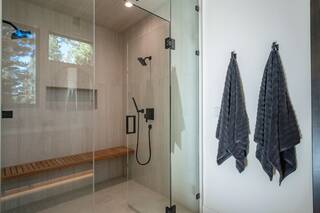
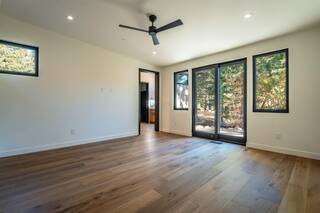
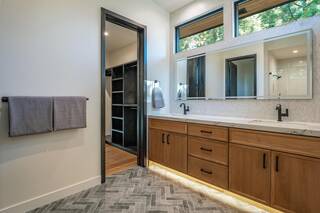
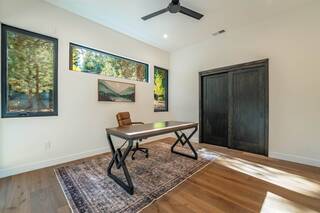
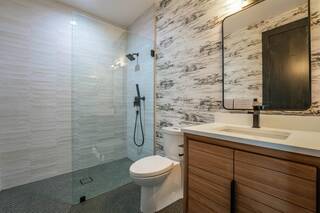
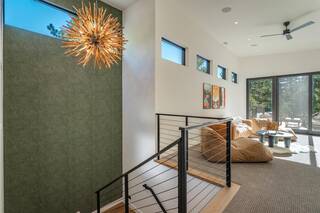
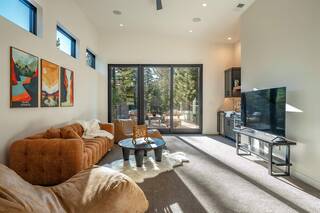
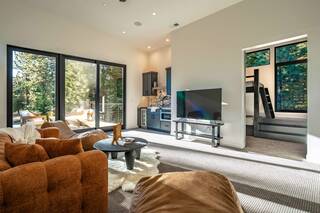
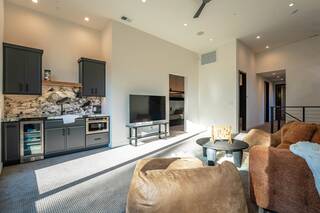
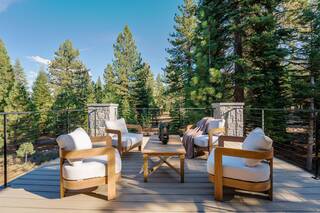
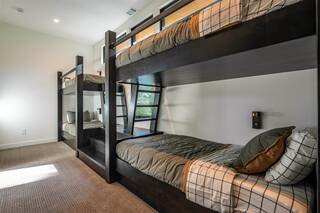
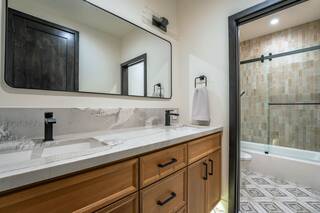
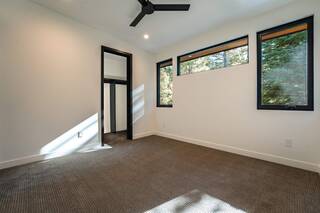
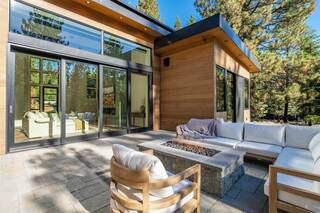
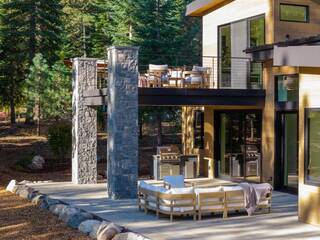
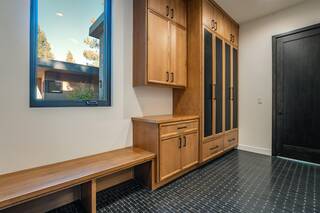
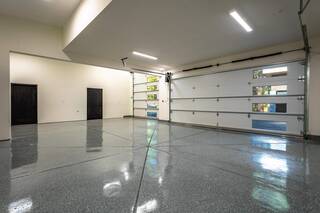
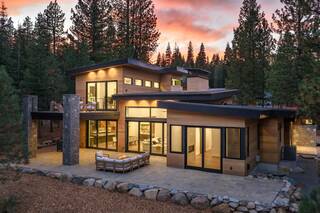
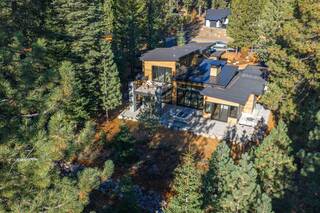
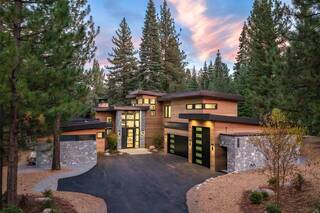
 Market Stats
Market Stats Listing Watch
Listing Watch My Home Valuation
My Home Valuation