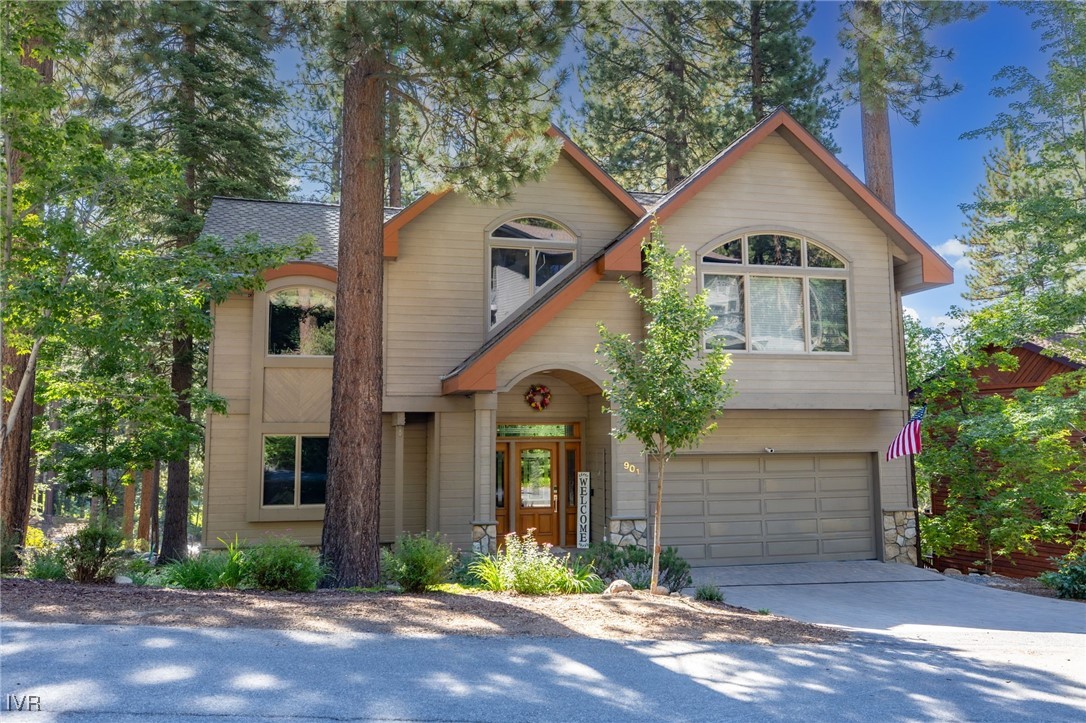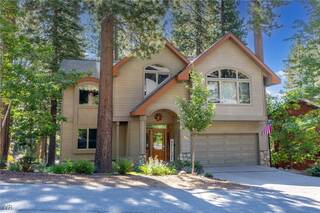901 Jennifer Street, Incline Village, NV 89451

(click to view more)
This custom 5-bed, 4.5-bath, 2,924 sqft Lake Tahoe home offers bright, open living in a convenient location near golf courses & hiking trails. The split-level entry includes garage access, full bath, & home office w/ custom desk & Murphy bed. The main floor features high ceilings, skylights, & ceiling fans in kitchen & living room. The gourmet kitchen features granite counters w/ breakfast bar, Sub-Zero fridge, six-burner Thermador range, & custom cabinetry. Also on this level: half bath, laundry, & deck w/ filtered golf course views. Upstairs, the primary suite offers a walk-in closet & large shower, plus second bedroom used as gym & full bath w/ Jacuzzi tub. The lower level includes two bedrooms (one w/ walk-in closet), full bath, theater room, & backyard access. Outside, enjoy patio deck & large hot tub. Additional features: Generac generator, central vac, 2-car garage, professional landscaping w/ irrigation, & ample storage. Close to year-round Lake Tahoe outdoor activities.
Address:901 Jennifer Street
City:Incline Village
State:NV
Zip:89451
DOM:0
Square Feet:2924
Bedrooms:5
Bathrooms:5.0
Lot Size (acres):
Type:Single Family
Virtual Tour
Additional Info
Area Information
Area:Jennifer
Exterior Details
Garage Spaces:2.0
Miscellaneous
APN:125-361-03
Property Location
Sierra Sotheby's International
Kaitlyn McCabe McCabe
Kaitlyn@TahoeMtnLuxRE.com
© 2025 Incline Village Multiple Listing Service. All rights reserved.

All Information Is Deemed Reliable But Is Not Guaranteed Accurate.
This information is provided for consumers' personal, non-commercial use and may not be used for any other purpose.
IDX feed powered by IDX GameChanger



















































 Market Stats
Market Stats Listing Watch
Listing Watch My Home Valuation
My Home Valuation