8625 Benvenuto Court, Truckee, CA 96161
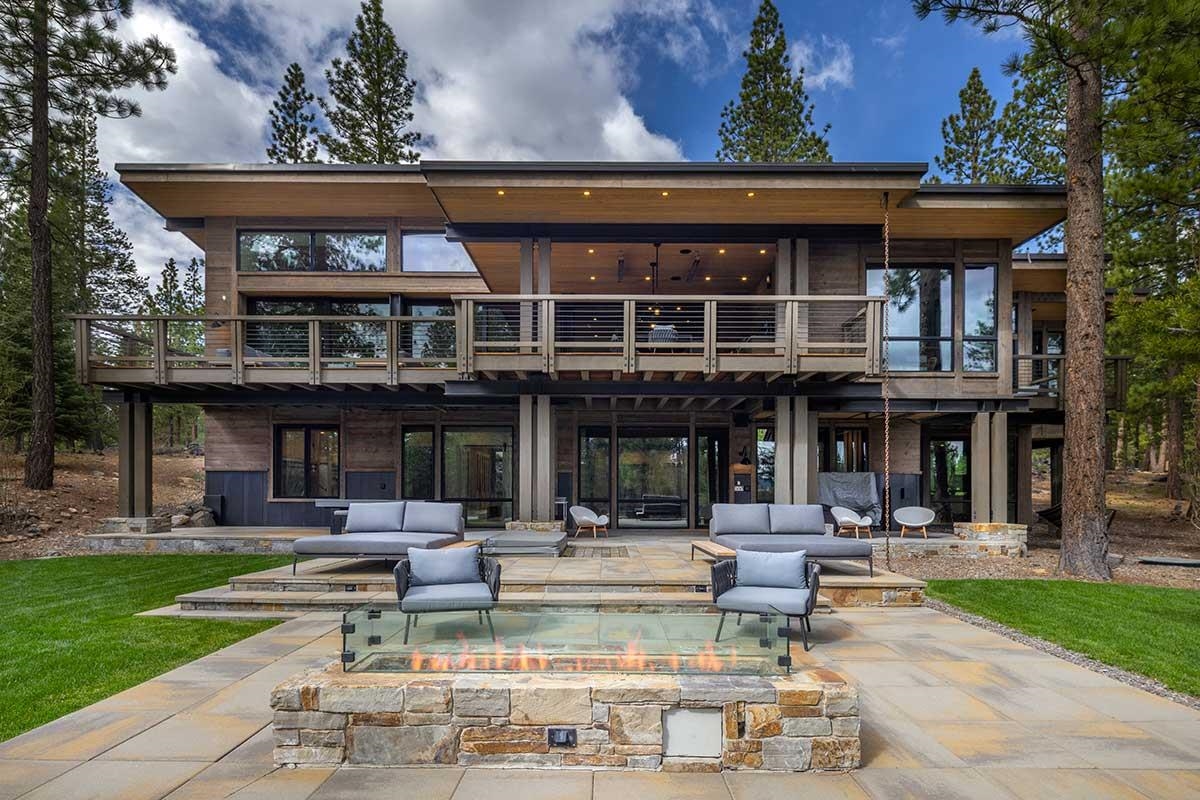
(click to view more)
As you cross a bridge leading to the entry of this Walton Architecture masterpiece, something to your left stops you in your tracks: a waterfall that tumbles to the pond below and cascades further beyond, flowing beneath a glass hallway. But dont just focus solely on this water feature because beyond the front door is a 5,922 square-foot home thats even more amazing. The initial impact reveals a sleek great room with Venetian stone fireplace, black iron beams and impossible to miss a wall that is all window, all of which, with the push of a button, folds away to connect the great room, living room and kitchen with the outdoors and the immense deck overlooking an emerald green grass fairway. Its nothing short of an entertainers dream. This deck features a large, covered/ heated dining space, barbecue cove, a firepit, and plenty of front row seats to summertime evenings. The kitchen bathes in the morning sun that spills through the windows, ideal for breakfasts at the counter. Nearby is the primary bedroom whose corner office overlooks the fairway and forest. The bedroom has a private deck and firepit, a fireplace, wide screen tv, and a spacious bathtub. The staircase features a chandelier above, another pond beyond the window and an amazing entertainment scene below. Theres a media room with a fireplace and waterfall views here as well as an immense patio that reaches out to the forest and lawns. This patio has a hot tub, firepit and bocce ball court. Still at ground level are two large bunkrooms, a gym with mini-fridge and bathroom. Seated at the loft of this 5-bed, 5.5-bath home is a junior master with views of Northstars Lookout Mountain, a fireplace, sitting area and large screen tv. There is dual heating system with AC. This home is turnkey ready.
Address:8625 Benvenuto Court
City:Truckee
State:CA
Zip:96161
DOM:25
Square Feet:5922
Bedrooms:5
Bathrooms:5.5
Lot Size (acres):1.6
Type:Single Family
Virtual Tour
Additional Info
Area Information
Area:MARTIS CAMP-7SO
Community:Martis Valley
Directions:Schaffer Mill Rd., Left on Filoli, Right on Benvenuto, Home is at the end of cul-du-sac on Left.
Interior Details
Floors:Carpet, Wood
Fireplace:Living Room, Family Room, Master Bedroom, 2 or +, Gas Fireplace
Heating:Natural Gas, CFAH, Radiant
Appliances:Range, Oven, Microwave, Disposal, Dishwasher, Refrigerator, Washer, Dryer, Other
Miscellaneous:Pantry, High Ceilings, Landscaping
Exterior Details
Garage Spaces:Three
Garage Description:Attached
Septic:Utility District
Water:Utility District, Water Company
View:Filtered, Wooded, Mountain, Golf
Setting:Street
Miscellaneous
APN:106-160-016
Square Feet Source:BUILDING DEPARTMENT
Property Location
Martis Camp Realty, Inc.
Mary Jo Johnson
maryjo@martiscamp.com
© 2025 Tahoe Sierra Multiple Listing Service. All rights reserved.

All Information Is Deemed Reliable But Is Not Guaranteed Accurate.
This information is provided for consumers' personal, non-commercial use and may not be used for any other purpose.
IDX feed powered by IDX GameChanger

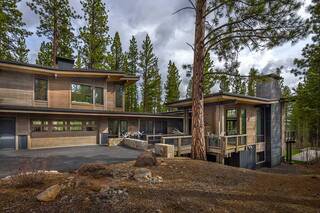
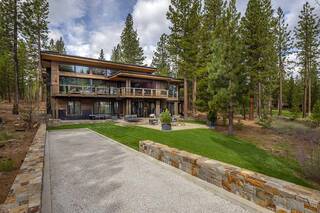
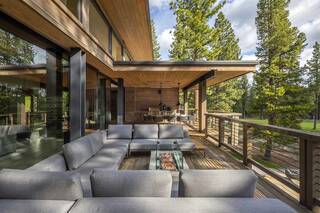
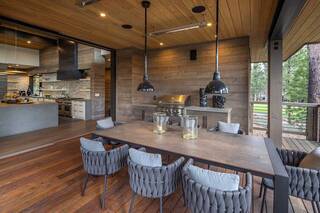
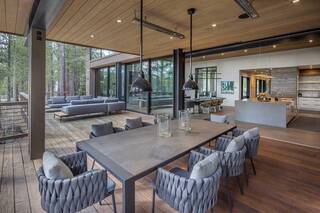
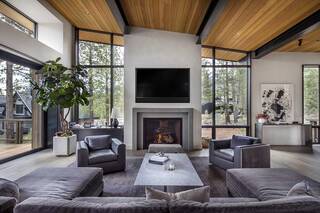
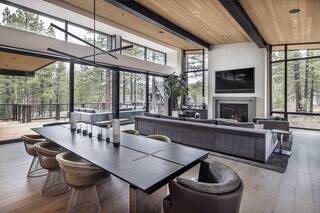
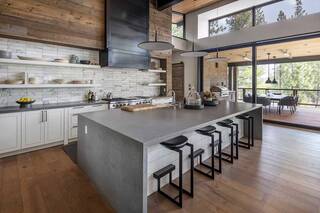
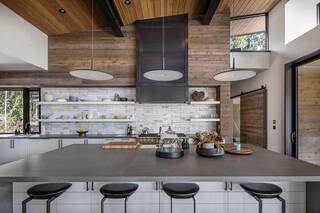
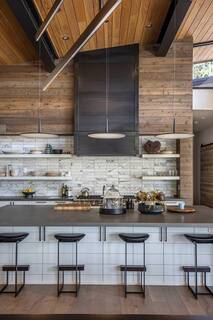
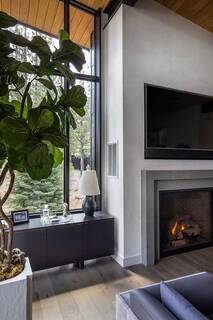
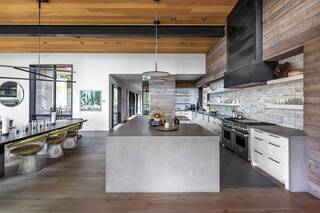
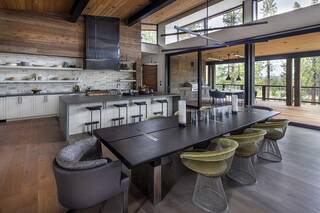
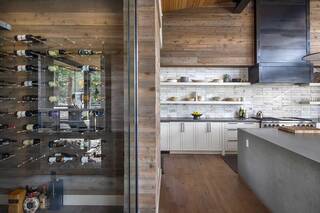
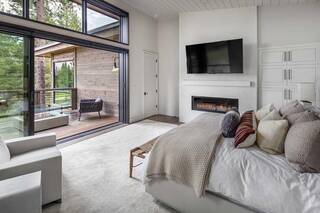
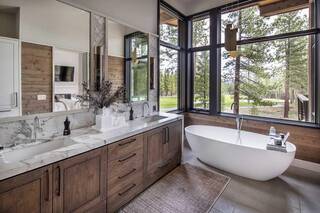
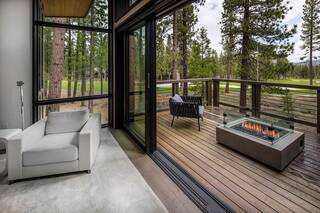
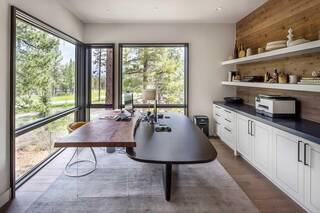
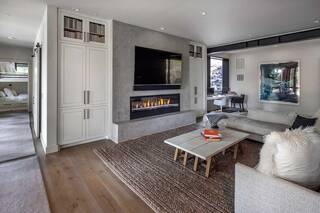
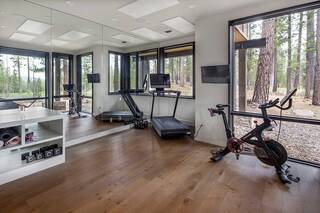
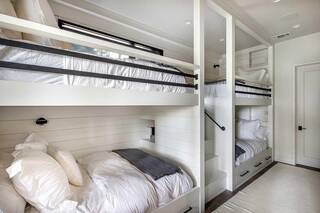
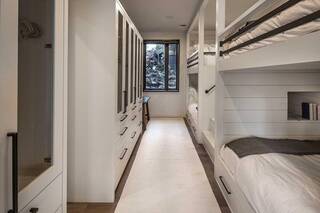
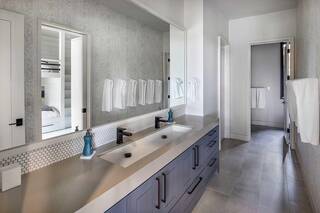
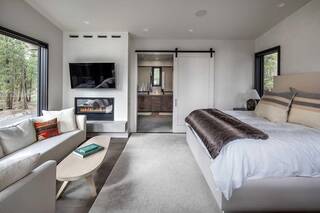
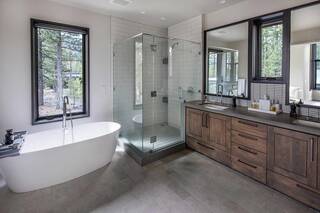
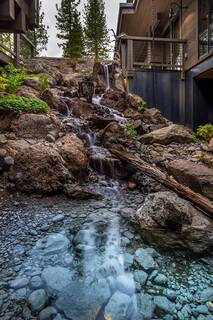
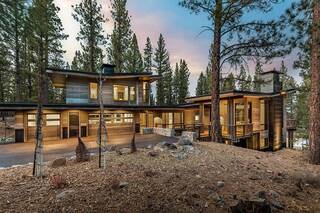
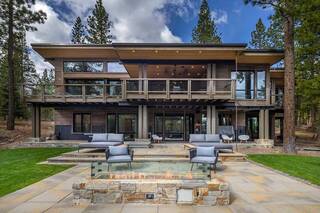
 Market Stats
Market Stats Listing Watch
Listing Watch My Home Valuation
My Home Valuation