4165 Ferguson Avenue, Carnelian Bay, CA 96140
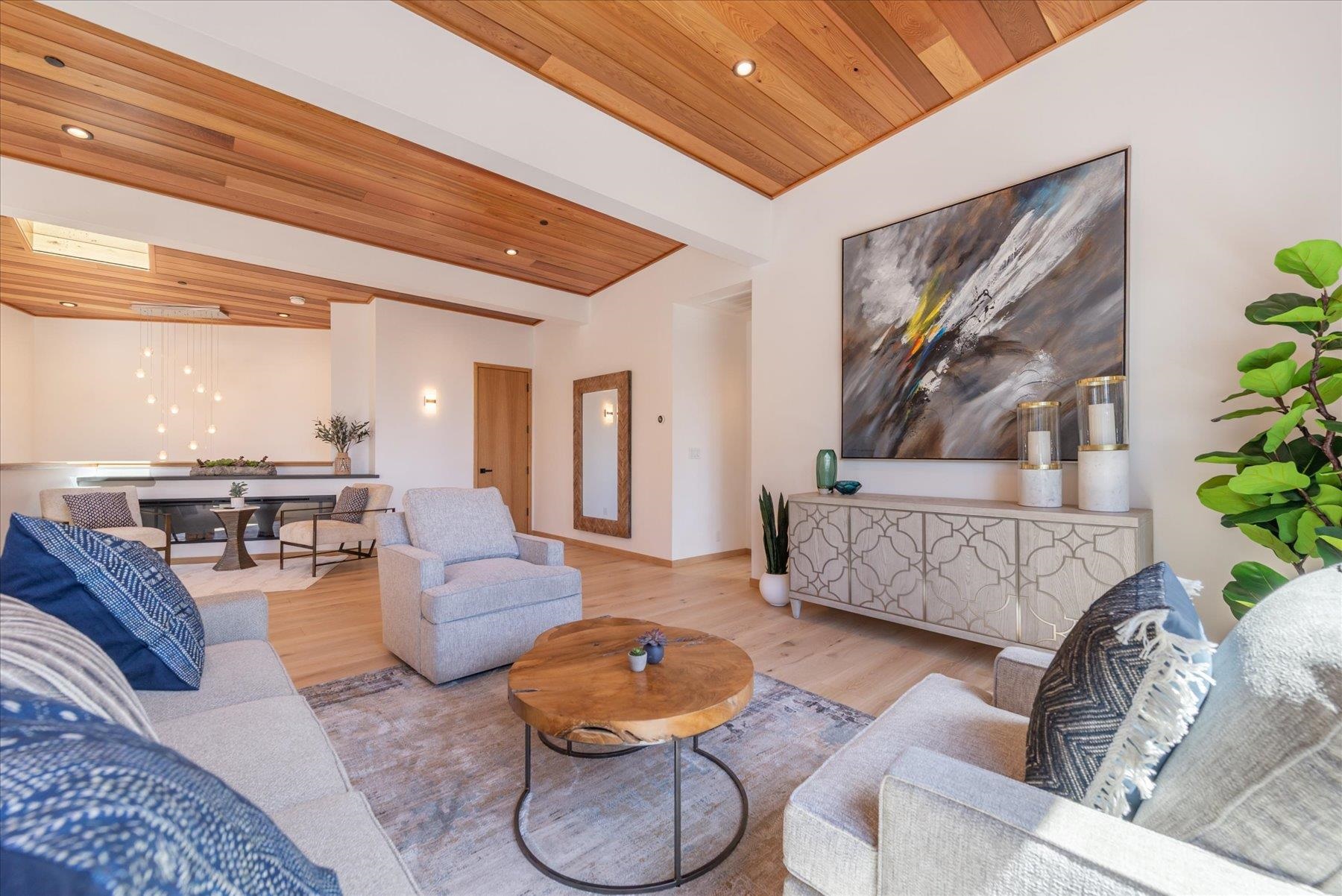
(click to view more)
Enjoy elevated lake views from this brand-new custom home, set in one of North Lake Tahoes most sought-after lakeside enclaves. Designed for effortless mountain living, it offers a blend of clean modern architecture, thoughtful sustainability, and unbeatable proximity to the water. Just steps from your front door, a discreet 150-foot public path leads you directly to the lakewithout the waterfront premium. Inside, the home opens up dramatically with soaring ceilings and floor-to-ceiling glass that draws in both the light and the view. Positioned perfectly on the top floor, the main living area captures stunning, filtered vistas of Lake Tahoe. Its a space made for quiet mornings, golden-hour dinners, and everything in between. Every inch has been designed for both form and function. Solid white oak doors lend a warm, timeless texture, while wide-plank floors and crisp finishes keep the interior grounded in understated luxury. Three ensuite bedroomseach a private retreatoffer flexible living for families, friends, or future guests. The chef-inspired kitchen is fitted with sleek maple cabinetry and a full suite of premium Thor appliances, ready for entertaining or everyday gourmet moments. Comfort was a priority from the start: dual-zone heating ensures balanced climate control, and the home is pre-wired for seamless AC installation down the road. Eight rooftop solar panels add energy efficiency and long-term sustainability. Every design element reflects a connection to place. Expansive windows frame Tahoes natural beauty and changing light. Clean architectural lines echo the surrounding terrain. And just outside, a world of adventure awaitsfrom morning paddle sessions to alpine skiing and forest hikes, all minutes away. This isnt just a homeits an invitation to live above it all. Elevated in every sense, with lake views, luxurious detail, and the best of Tahoe at your doorstep.
Address:4165 Ferguson Avenue
City:Carnelian Bay
State:CA
Zip:96140
DOM:143
Square Feet:2685
Bedrooms:3
Bathrooms:3.5
Lot Size (acres):0.183
Type:Single Family
Virtual Tour
Additional Info
Area Information
Area:CDR FLT MINOR-2SO
Community:North LakeTahoe
Interior Details
Floors:Carpet, Tile
Fireplace:Living Room, Gas Fireplace
Heating:Natural Gas, CFAH
Appliances:Range, Oven, Microwave, Dishwasher, Refrigerator, Washer, Dryer
Miscellaneous:Pantry, High Ceilings
Exterior Details
Garage Spaces:Two
Garage Description:Attached
Septic:Utility District
Water:Utility District
View:Lake
Setting:Street
Miscellaneous
APN:092-200-023
Square Feet Source:ASSESSOR
Property Location
Christie's Int'l R.E. Sereno
Linda Granger
linda@grangergrouptahoe.com
© 2025 Tahoe Sierra Multiple Listing Service. All rights reserved.

All Information Is Deemed Reliable But Is Not Guaranteed Accurate.
This information is provided for consumers' personal, non-commercial use and may not be used for any other purpose.
IDX feed powered by IDX GameChanger

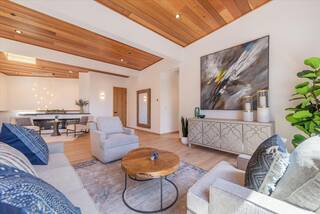
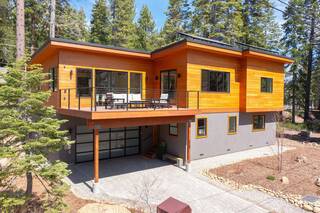
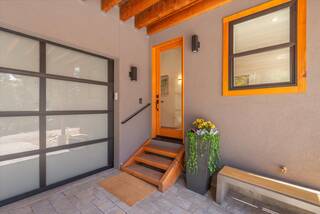
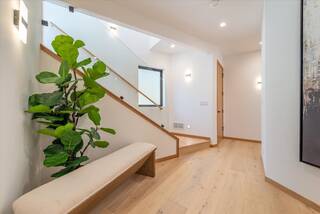
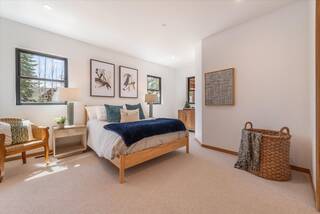
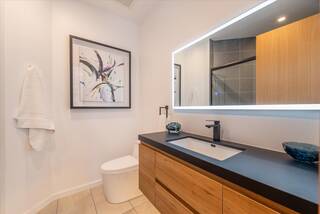
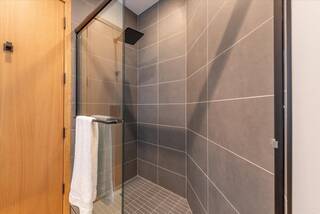
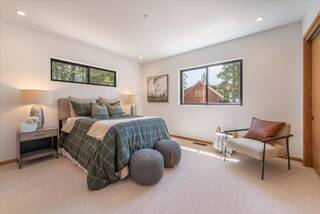
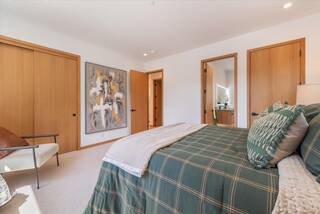
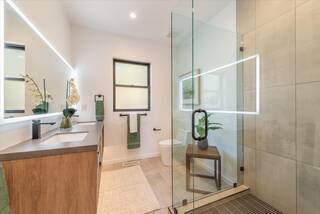
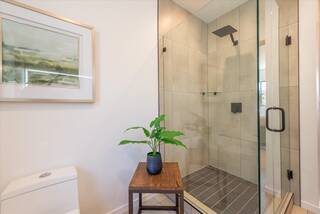
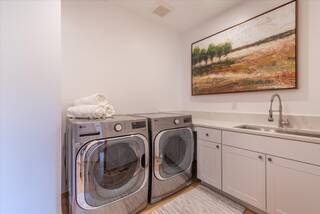
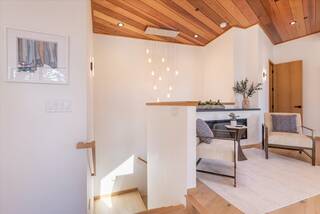
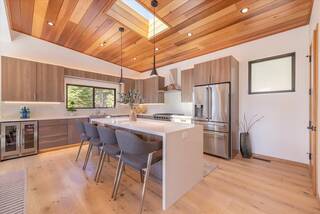
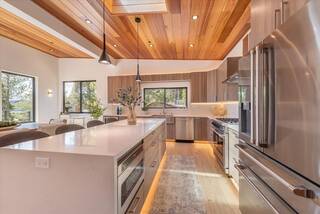
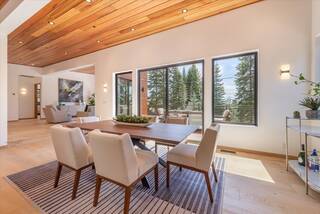
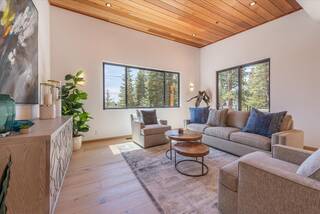
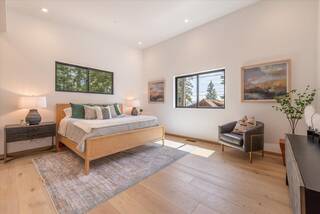
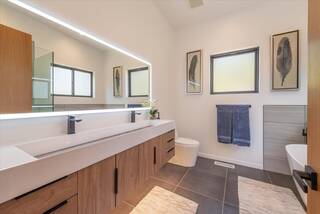
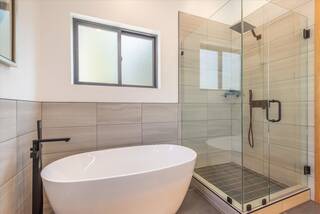
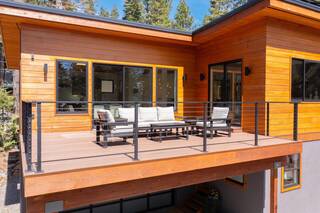
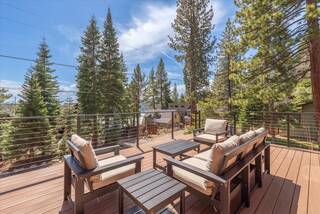
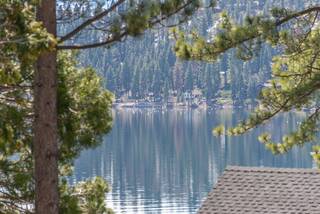
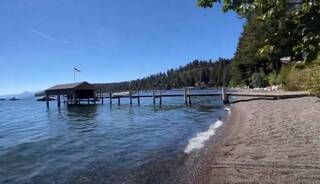
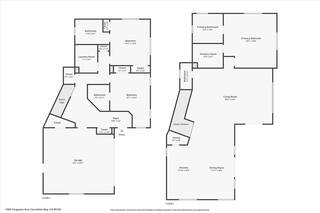
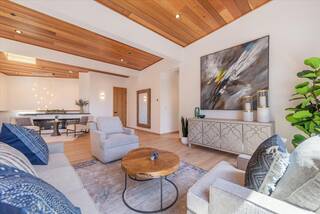
 Market Stats
Market Stats Listing Watch
Listing Watch My Home Valuation
My Home Valuation