1418 Cheshire Court, Tahoe Vista, CA 96148
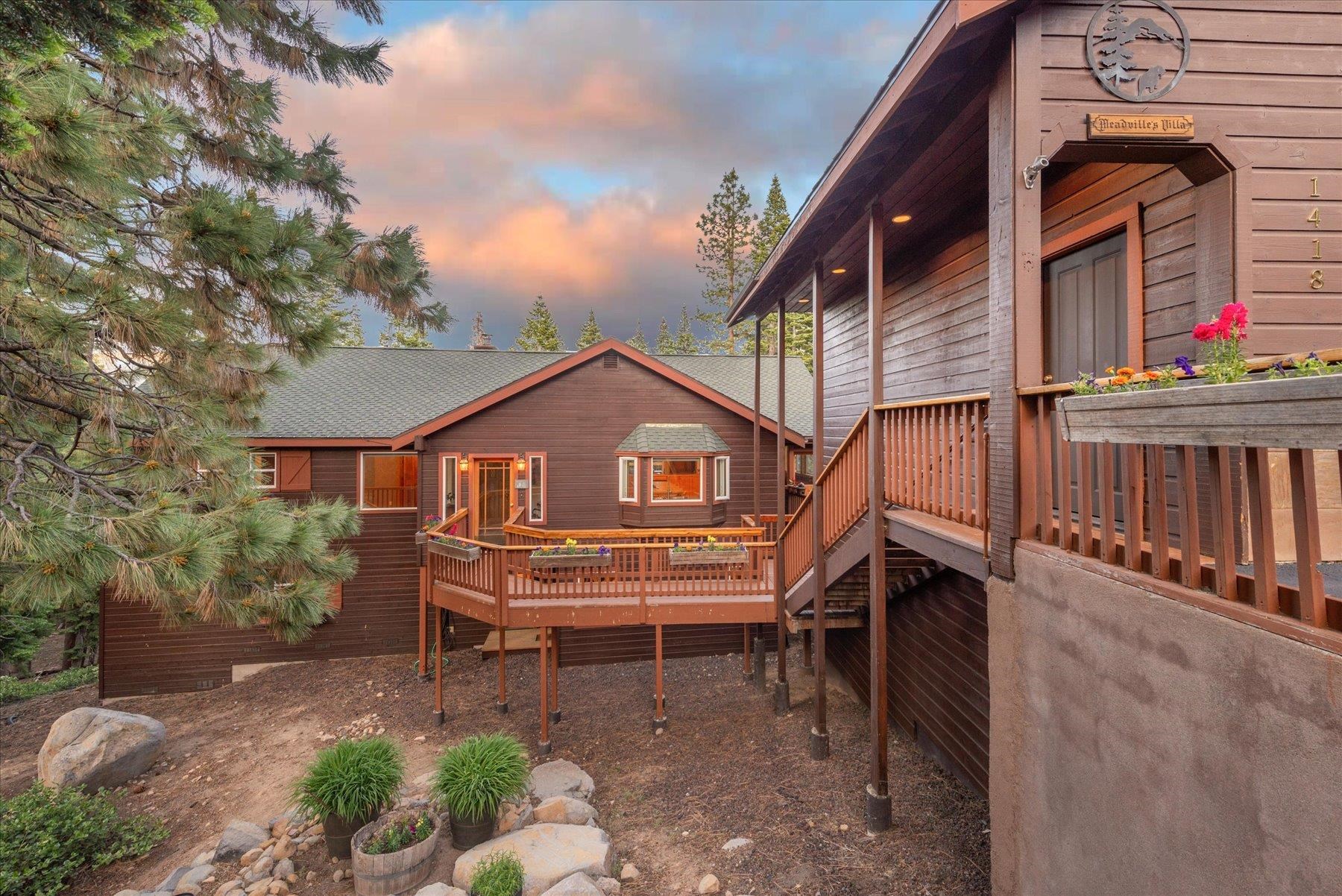
(click to view more)
Minutes from Lake Tahoe, Northstar and Kings Beach, this very special property brings a RARE combination of custom design and craftsman construction. Nestled in a lovely Tahoe Vista cul-de-sac, 1418 Cheshire Court, will surely delight! Filled with sunshine and beautiful views, enjoy a spacious floorplan with its stunning great room, amazing chef's kitchen perfect for entertaining and the cheerful, private primary suite with a large office; there's two airlock entries for easy flow from the garage level. Enjoy the large deck designed for outdoor summer entertaining overlooking the forest setting with the Lake beyond. The lower level of this retreat brings three large bedrooms with ensuite baths; each has access to the covered deck. The BIG family room brings plenty of space for a pool table, workout center or media room. Need storage? located under the street level garage (and its flat, sunny driveway) is a BIG workroom great for your Tahoe gear. There is an additional storage shed located on the property. Meticulously cared for and complimented by this RARE location, here's where the mountains meets the Lake! This special property combines comfortable living with a fantastic floorplan designed for family and guests. Welcome to the wonderful ambiance of this coveted neighborhood and Lake Tahoe escape. Youll never want to leave!
Address:1418 Cheshire Court
City:Tahoe Vista
State:CA
Zip:96148
DOM:2
Square Feet:3572
Bedrooms:4
Bathrooms:4.5
Lot Size (acres):0.66
Type:Single Family
Virtual Tour
Additional Info
Area Information
Area:TAHOE VISTA SUBD 1-1SO
Community:North LakeTahoe
Directions:HWY 267 to North National, R on Regency Way, L on Kings Way, L on Kings Vista, L on Cheshire Court.
Interior Details
Floors:Carpet, Stone, Tile
Fireplace:Family Room, Freestanding
Heating:Natural Gas, Wood, CFAH, Wood Stove, In Floor
Appliances:Range, Oven, Microwave, Disposal, Dishwasher, Compact, Refrigerator, Washer, Dryer
Miscellaneous:Central Vacuum, High Ceilings, Phone, Cable TV, High Speed Internet
Exterior Details
Garage Spaces:Two
Garage Description:Detached, Insulated, Gar Door Opener, Oversized, Parking Pad
Septic:Utility District
Water:Utility District
View:Filtered, Wooded, Mountain
Setting:Street
Miscellaneous
APN:112-220-027-000
Square Feet Source:BUILDING DEPARTMENT
Property Location
Chase International - TK2
Alison Elder
tahoe@alisonelder.com
© 2025 Tahoe Sierra Multiple Listing Service. All rights reserved.

All Information Is Deemed Reliable But Is Not Guaranteed Accurate.
This information is provided for consumers' personal, non-commercial use and may not be used for any other purpose.
IDX feed powered by IDX GameChanger

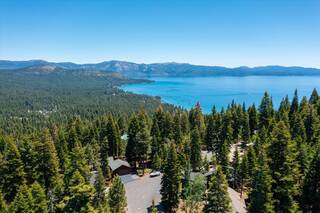
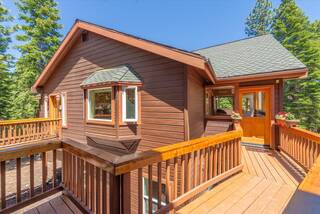
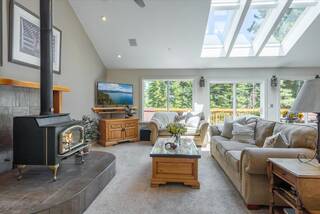
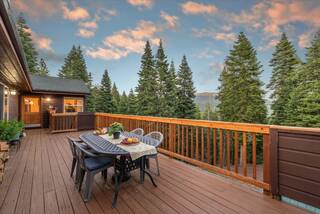
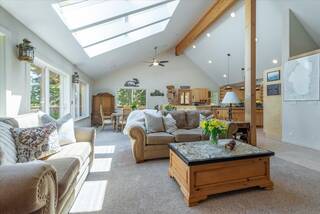
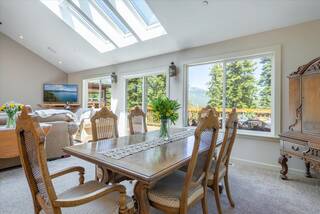
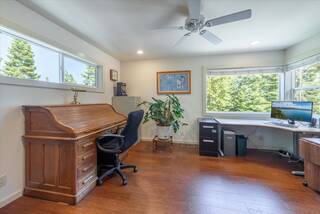
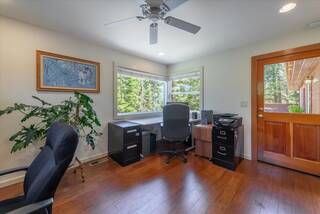
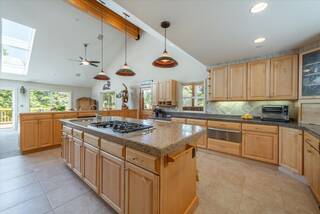
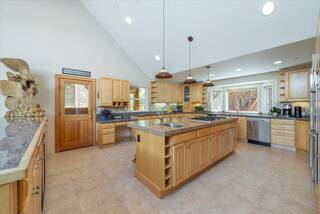
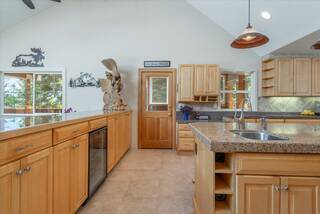
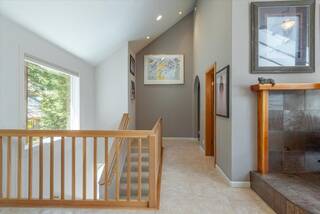
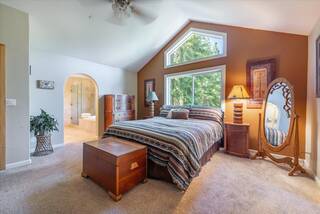
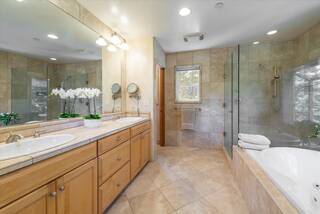
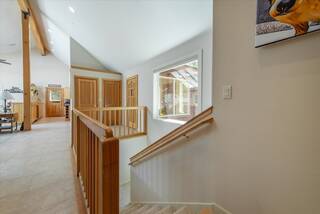
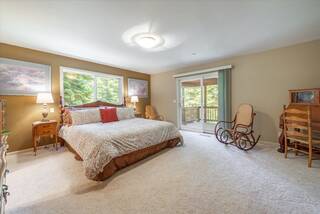
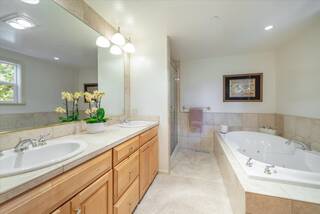
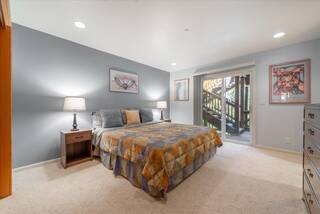
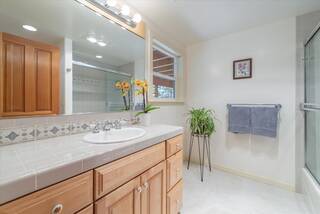
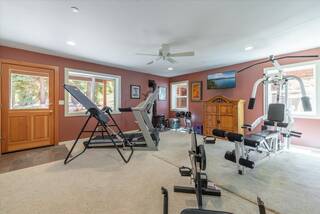
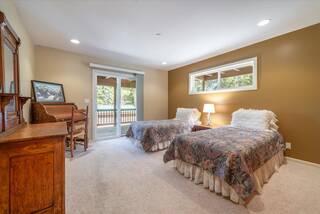
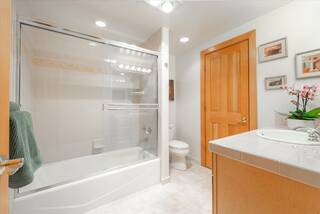
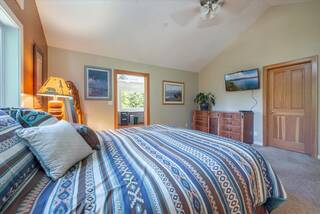
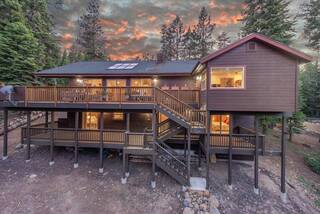
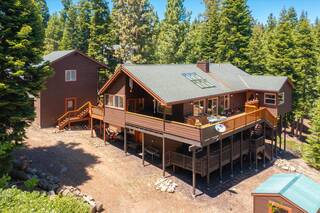
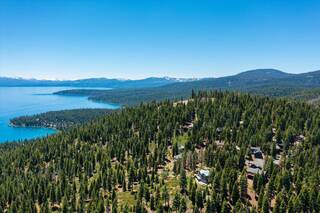
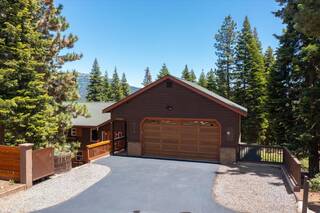
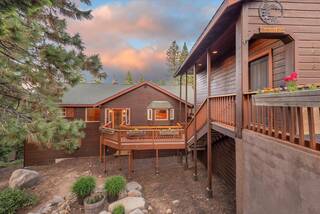
 Market Stats
Market Stats Listing Watch
Listing Watch My Home Valuation
My Home Valuation