11939 Dove Terrace, Truckee, CA 96161
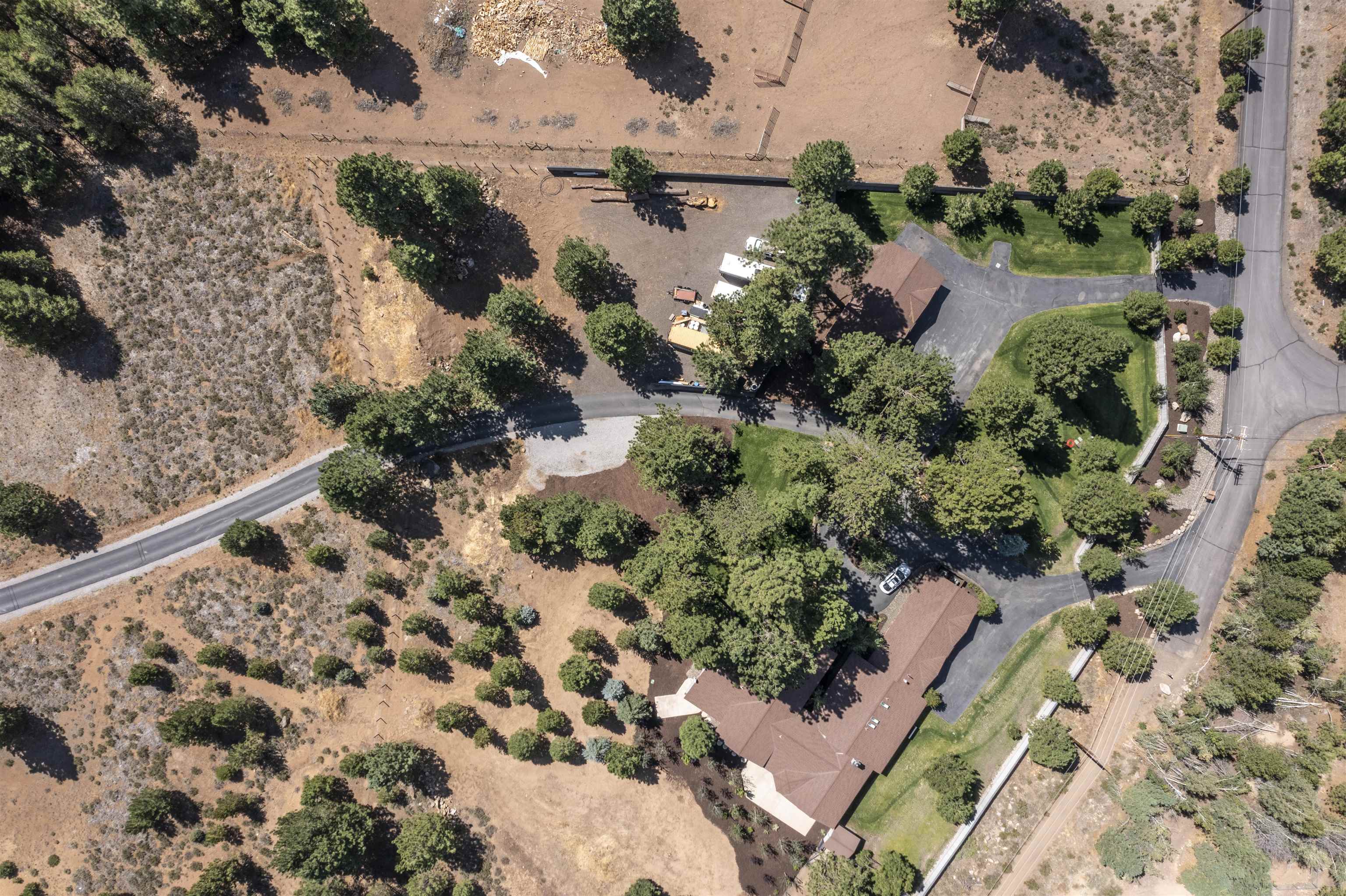
(click to view more)
Welcome to the High Mountain Ranch Truckee. Enter the ranch through the front, or back gated entries. Scattered with Jeffrey Pines & high mountain meadows, this flat 9.59 acre estate has so much to offer. There is ample parking for RV's, boats, trailers, all your Tahoe toys! If you're a horse lover, this is one of the few Truckee locations that offers equestrian privileges. Do you love to entertain large groups? If so, this is just the home for you! Enter the lovely home through the double doors and you'll find a huge formal living room with large windows and tall ceilings. This home boasts a spacious floor plan with 8' tall interior custom wooden doors, a kitchen with alder custom cabinets, granite counter tops & a separate butler pantry (perfect for large catered events). Just off the kitchen you'll find a family room with a cozy wood burning fireplace. On this wing of the home you'll also find four bedrooms and two bathrooms. On the other wing of the home you'll find a huge primary suite with a gas fireplace & French doors that lead to the backyard. The primary bathroom includes a separate water closet, a jetted tub, granite shower & large walk-in closet. Just past the primary bedroom you'll find another bedroom and full bathroom. There is a 2-zoned heating system, central air conditioning and an internal sprinkler system. The home has an attached 4-car garage and there is also a detached 4-car garage that was built with a separate meter for future expansion. You can't beat this location! With easy access to four iconic ski resorts and downtown Truckee as well as Prosser Lake and an amazing trail system. Skiing, boating, paddleboarding, mountain biking, fishing, hiking, snowshoeing, dirt biking is all within minutes of this estate.
Address:11939 Dove Terrace
City:Truckee
State:CA
Zip:96161
DOM:5
Square Feet:4167
Bedrooms:6
Bathrooms:5.0
Lot Size (acres):9.59
Type:Single Family
Virtual Tour
Additional Info
Area Information
Area:PANNONIA RANCHOS-7NR
Community:Truckee
Directions:I80 East, to Overland Trail exit, left at the stop, right on Union Mills. First driveway on left.
Interior Details
Floors:Carpet, Stone
Fireplace:Family Room, Master Bedroom, Gas Fireplace, Stone
Heating:Natural Gas, CFAH
Appliances:Range, Oven, Microwave, Disposal, Dishwasher, Refrigerator, Washer, Dryer
Miscellaneous:Pantry, High Ceilings, Landscaping, Cable TV, Zoned for Horses, High Speed Internet, Air Conditioning
Exterior Details
Garage Spaces:Four +
Garage Description:Attached, Detached, Heated, Plumbing, Boat Storage, RV Parking, Gar Door Opener, Oversized
Septic:Septic
Water:Well
View:Mountain
Setting:Street
Miscellaneous
APN:016-602-041
Property Location
Sierra Sotheby's Int Realty TC
Jacqueline Daniels
jacqueline.daniels@sothebysrealty.com
© 2025 Tahoe Sierra Multiple Listing Service. All rights reserved.

All Information Is Deemed Reliable But Is Not Guaranteed Accurate.
This information is provided for consumers' personal, non-commercial use and may not be used for any other purpose.
IDX feed powered by IDX GameChanger

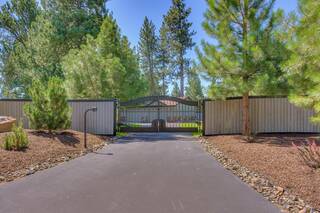
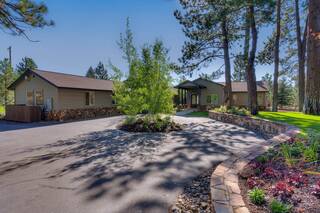
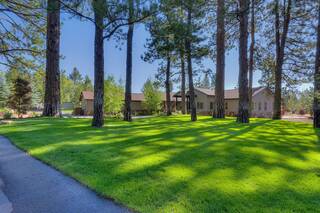
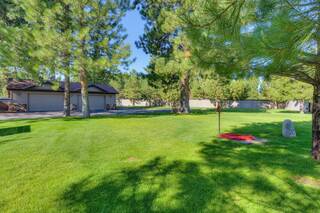
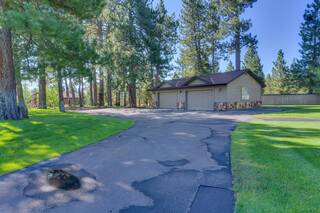
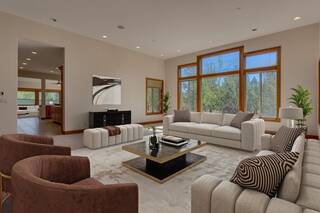
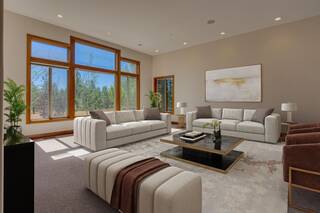
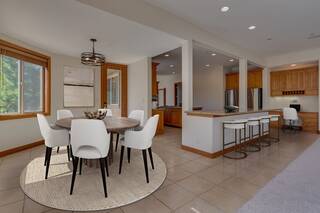
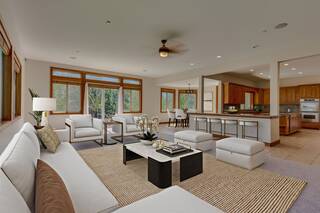
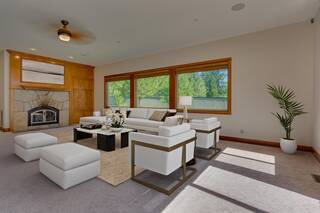
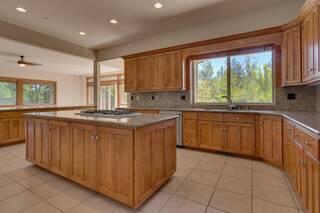
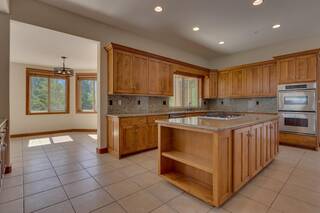
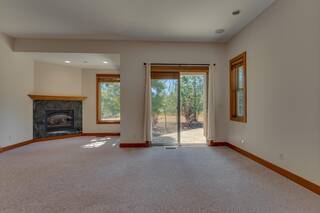
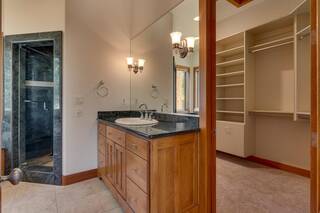
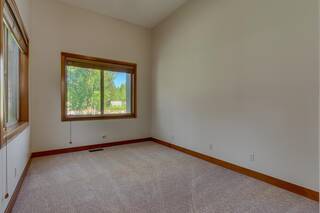
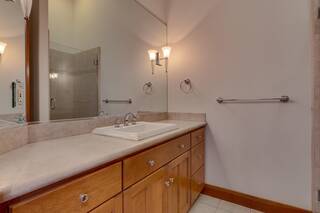
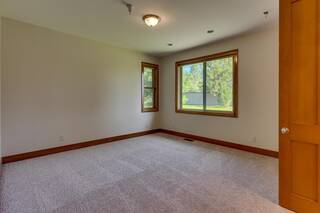
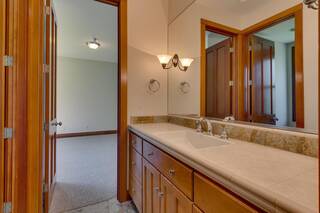
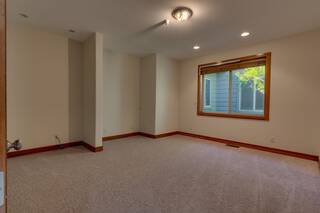
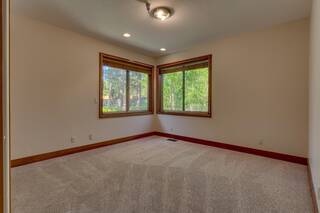
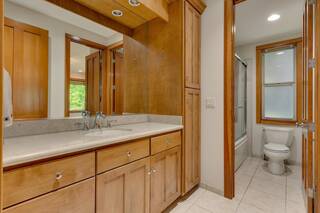
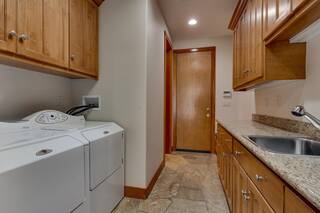
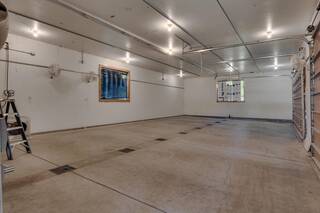
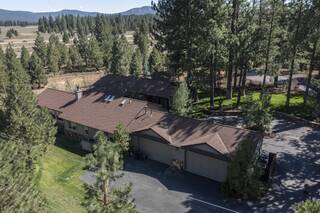
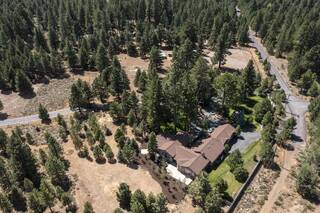
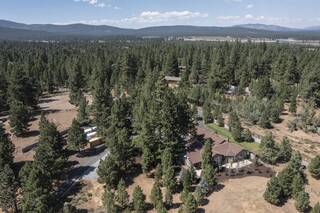
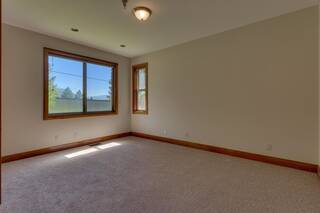
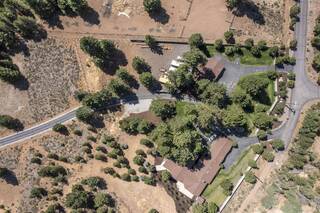
 Market Stats
Market Stats Listing Watch
Listing Watch My Home Valuation
My Home Valuation