11560 Rocky Lane, Truckee, CA 96161-0000
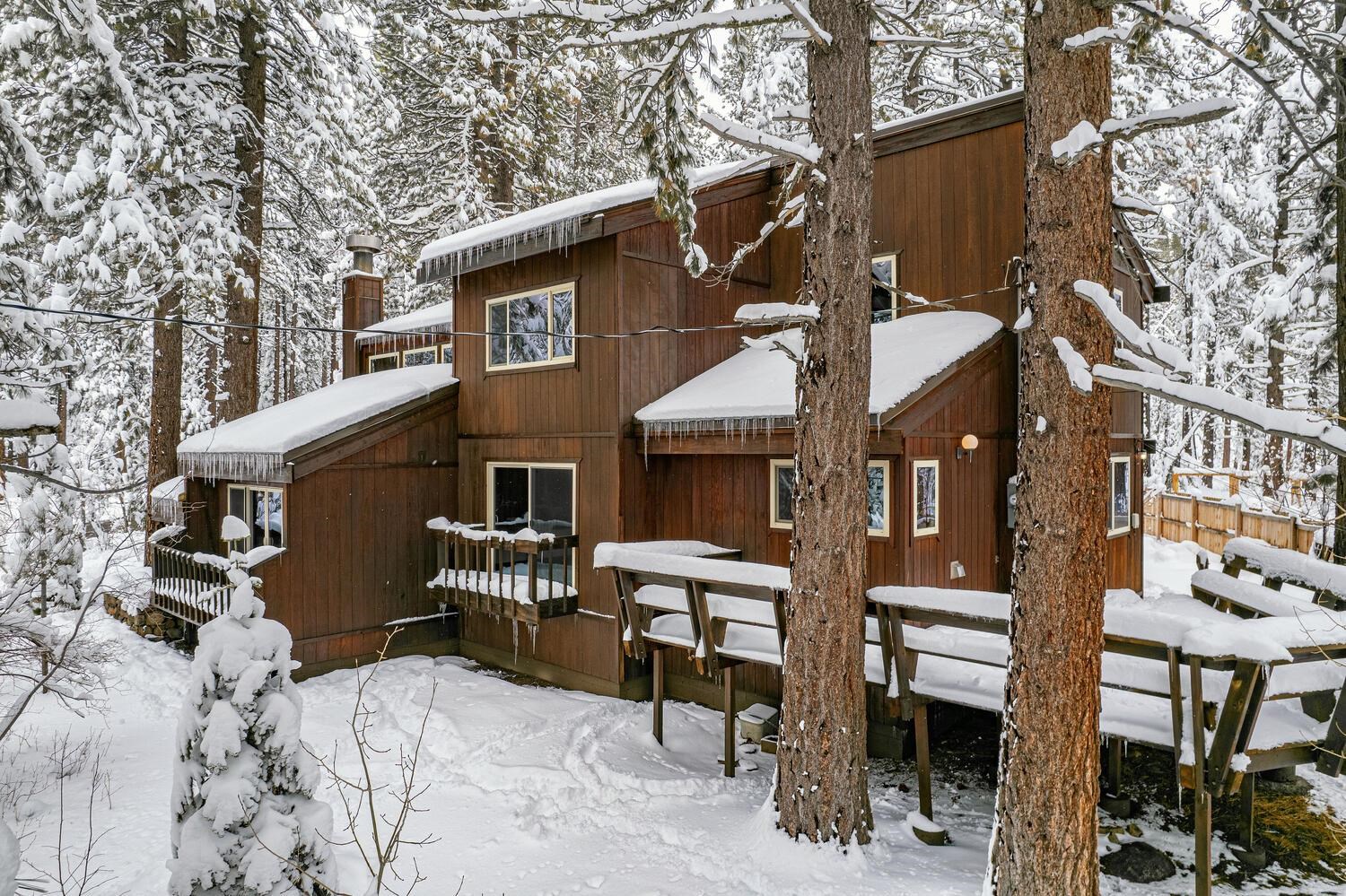
(click to view more)
OPEN HOUSES THIS WEEKEND! Join us this Saturday, May 3 from 9-11 AM and Sunday, May 4 from 11 AM-1 PM. Located on a sunny southwest-facing lot, this expansive Truckee home is being offered by its original owners. Located in the Donner Trail neighborhood close to shopping and restaurants, you will enjoy high-vaulted ceilings and plenty of natural light. Recent updates include new laminate and carpet flooring, fresh interior paint, stained exterior siding and decks, new garage doors, a new water heater, a newer roof, and double-pane windows and sliders installed. An outdoor shed provides ample overflow storage. The newer roof with exterior siding replacement and complete exterior staining adds to the homes appeal. With four bedrooms, 2.5 bathrooms, and bonus rooms upstairs and downstairs, this property will provide the perfect opportunity for a home office or a playroom for children. Cozy up in the family room and enjoy the warmth of a brand-new wood-burning stove; perfect for cool mountain mornings and evenings. With extra parking, a fantastic location close to town, and beautiful wooded views behind the property, this home is a wonderful Truckee retreat!
Address:11560 Rocky Lane
City:Truckee
State:CA
Zip:96161-0000
DOM:17
Square Feet:3149
Bedrooms:4
Bathrooms:2.5
Lot Size (acres):0.27
Type:Single Family
Virtual Tour
Additional Info
Area Information
Area:DONNER TRAIL-7DN
Community:Truckee
Directions:Donner Pass Rd. Turn on Edmunds. Right on Donner Tr Rd. Right on Rocky Ln. House is on the Left.
Interior Details
Floors:Carpet, Wood, Tile, Other
Fireplace:Family Room
Heating:Oil, CFAH, Wood Stove
Appliances:Range, Oven, Dishwasher
Miscellaneous:Pantry, High Ceilings
Exterior Details
Garage Spaces:Two
Garage Description:Attached
Septic:Utility District
Water:Utility District
View:Wooded
Setting:Street
Miscellaneous
APN:018-580-001-000
Property Location
Home and Slate Real Estate
Christy Morrison
christy@exploretahoehomes.com
© 2025 Tahoe Sierra Multiple Listing Service. All rights reserved.

All Information Is Deemed Reliable But Is Not Guaranteed Accurate.
This information is provided for consumers' personal, non-commercial use and may not be used for any other purpose.
IDX feed powered by IDX GameChanger

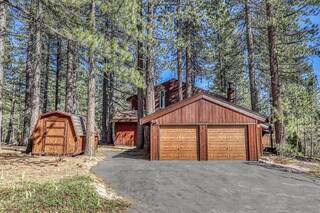
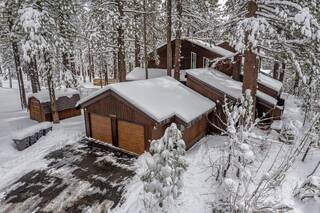
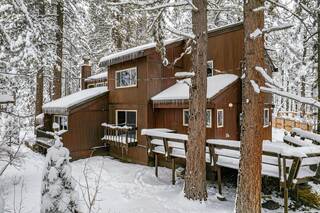
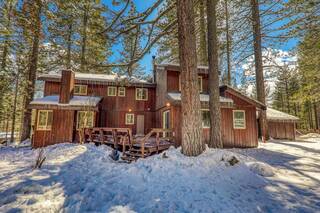
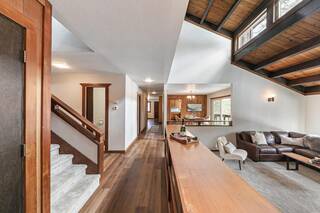
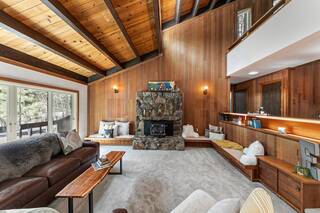
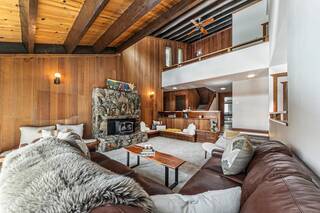
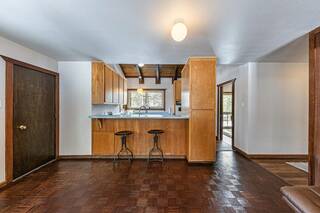
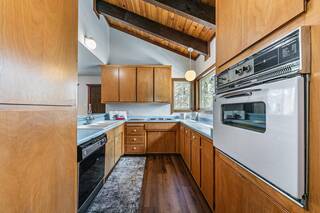
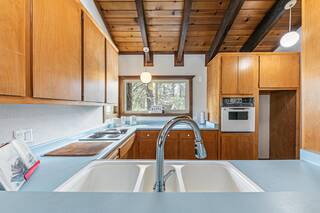
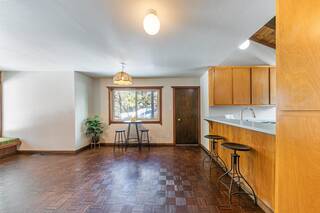
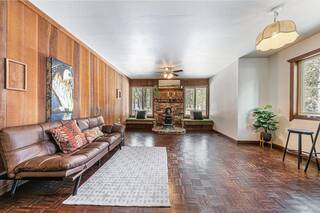
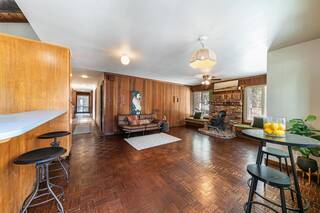
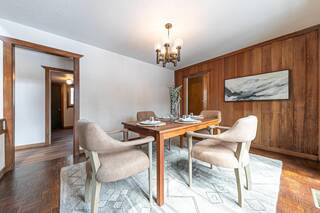
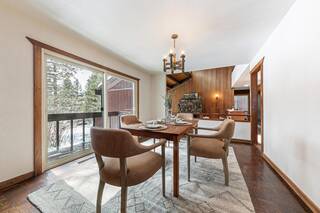
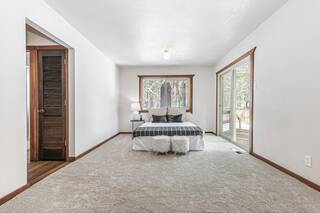
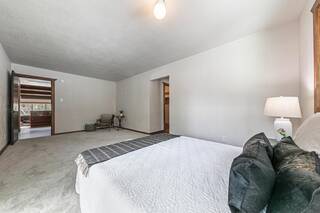
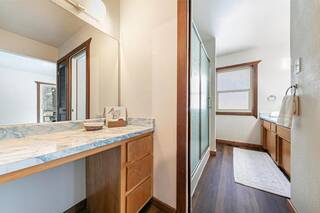
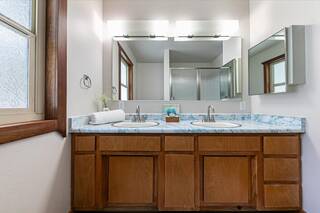
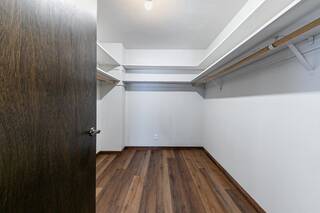
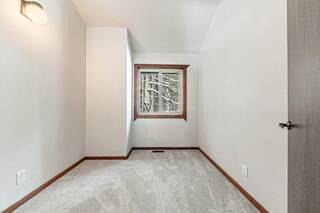
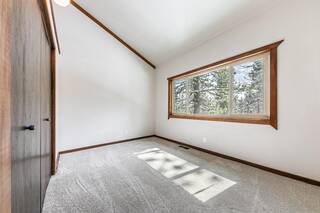
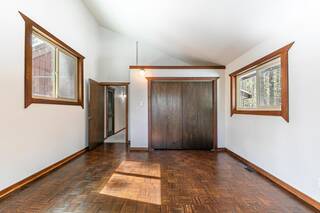
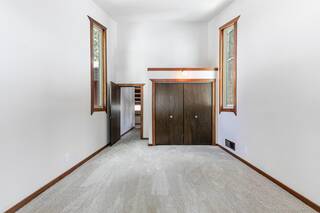
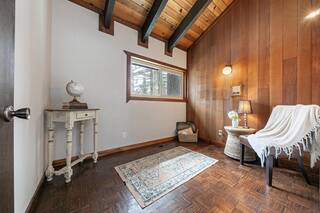
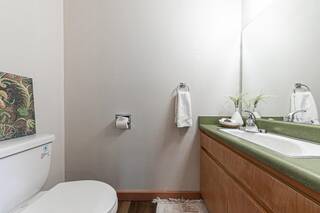
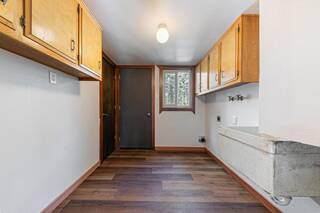
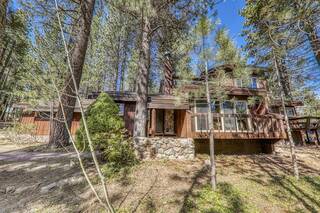
 Market Stats
Market Stats Listing Watch
Listing Watch My Home Valuation
My Home Valuation