10711 Royal Crest Drive, Truckee, CA 96161
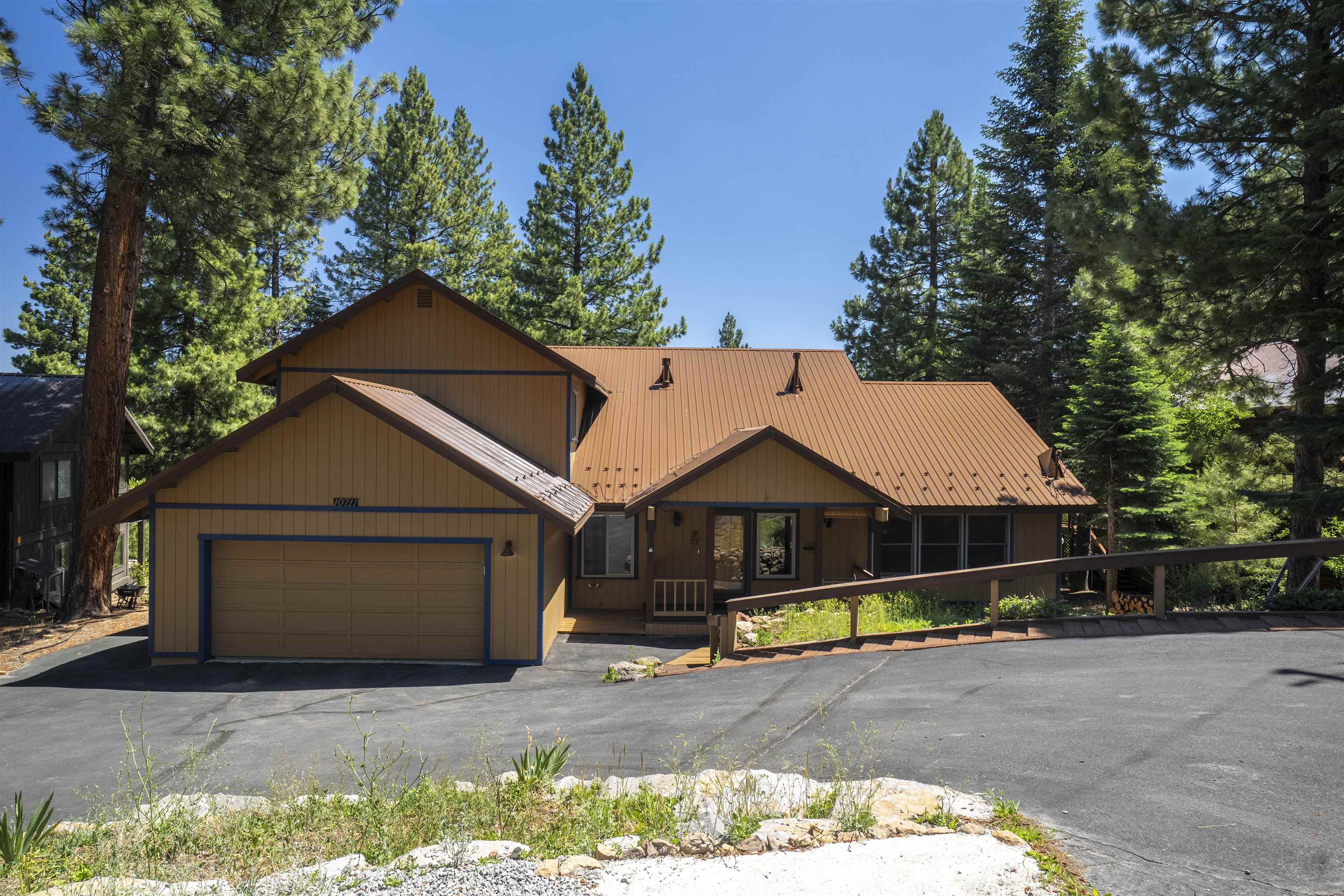
(click to view more)
Warm and welcoming, this 4-bedroom, 2.5-bath home sits on a landscaped 0.45-acre lot that backs to peaceful greenbelt, offering space, privacy, and a layout designed for easy indoor-outdoor living and entertaining. Large windows fill the home with natural light and offer peaceful views of the surrounding greenery, plus glimpses of the mountains beyond. Inside, theres a vaulted formal living room with a cozy gas stove, a separate dining room for gatherings, a comfortable family room with a gas fireplace and stone hearth, and a spacious second dining area that's great for casual meals or game nights. Step outside through a large sliding glass door onto the expansive rear deck, complete with a shade-providing awning and an outdoor kitchen area. The terraced backyard offers multiple places to unwind, including a private gazebo, a platform deck with a second awning, a patio, and even a horseshoe pitperfect for enjoying Truckee summers with family and friends. The kitchen has craftsman-style cabinets, granite counters, and tile flooring, while the bathrooms feature travertine tile and a touch of color. Wood-framed Andersen windows, fresh interior paint, and a recently tuned-up and painted roof add to the home's upgrades. Additional highlights include a spacious laundry room with a sink, a pantry, a covered front porch, a well-sized workshop, and an attached two-car garage. Comfort, functionality, and thoughtful touches come together in this inviting homedont miss your chance to make it yours!
Address:10711 Royal Crest Drive
City:Truckee
State:CA
Zip:96161
DOM:5
Square Feet:2528
Bedrooms:4
Bathrooms:2.5
Lot Size (acres):0.45
Type:Single Family
Virtual Tour
Additional Info
Area Information
Area:GLENSHIRE 3-7GL
Community:Truckee
Directions:Glenshire Dr to The Strand (R) Donnington, (L) Royal, (L) Royal Crest, House on L opposite Ct Jester
Interior Details
Floors:Carpet, Wood, Stone, Tile, Vinyl, Mixed
Fireplace:Family Room, Gas Fireplace, Stone
Heating:Natural Gas, CFAH
Appliances:Range, Oven, Microwave, Disposal, Dishwasher, Refrigerator, Washer, Dryer
Miscellaneous:Pantry, High Ceilings, Landscaping
Exterior Details
Garage Spaces:Two
Garage Description:Attached, Gar Door Opener
Septic:Utility District
Water:Utility District
View:Filtered, Wooded, Mountain
Setting:Greenbelt
Miscellaneous
APN:040-260-003
Property Location
Dickson Realty
Allyson Raber
ally@tahoetruckee.com
© 2025 Tahoe Sierra Multiple Listing Service. All rights reserved.

All Information Is Deemed Reliable But Is Not Guaranteed Accurate.
This information is provided for consumers' personal, non-commercial use and may not be used for any other purpose.
IDX feed powered by IDX GameChanger

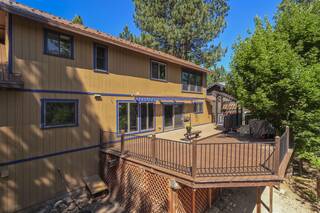
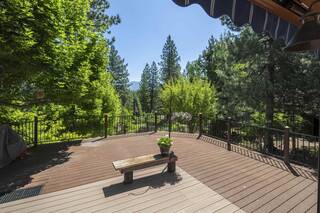
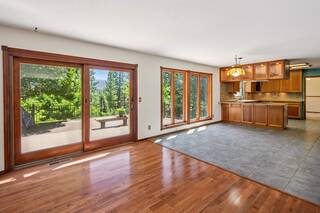
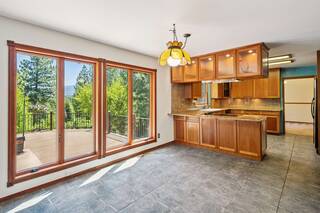
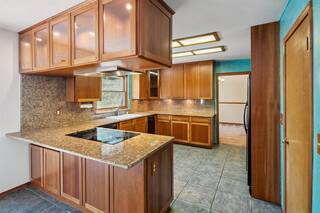
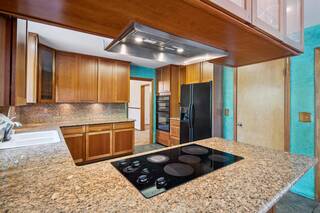
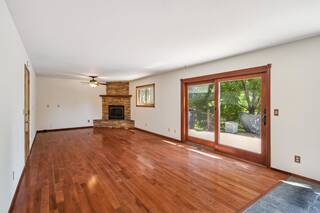
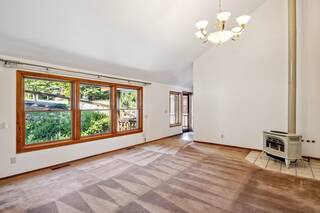
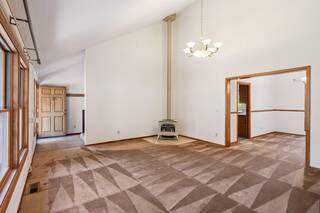
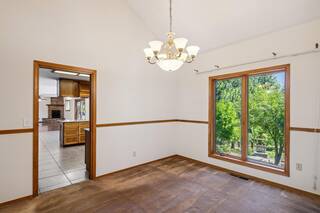
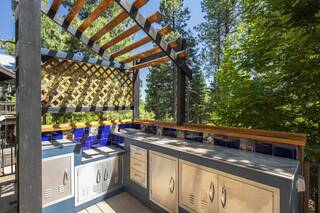
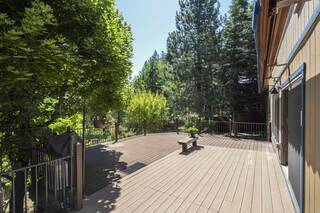
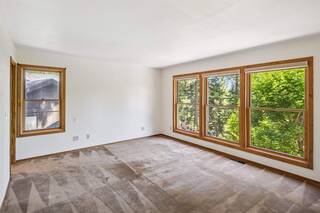
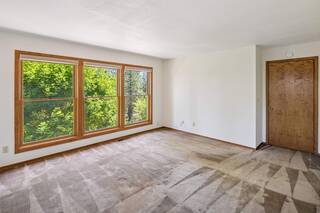
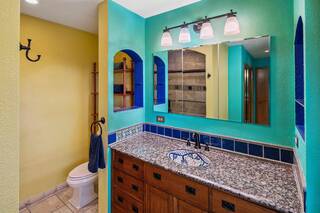
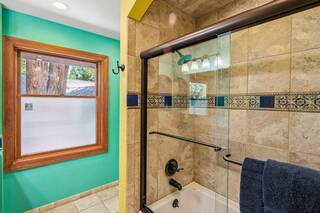
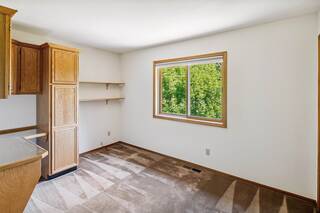
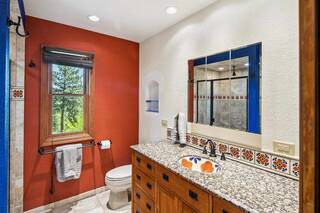
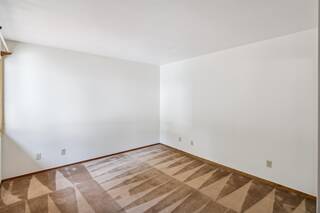
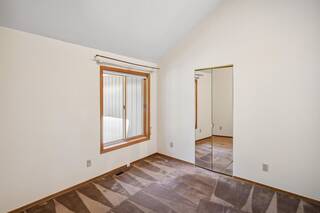
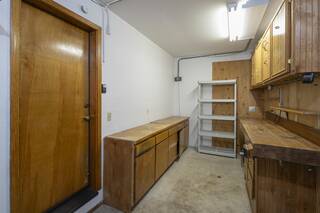
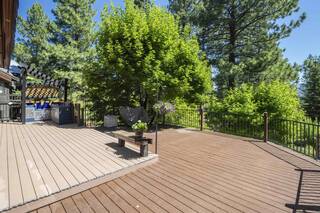
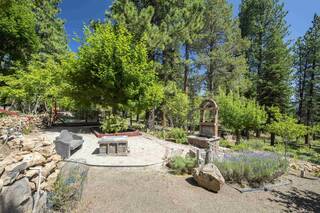
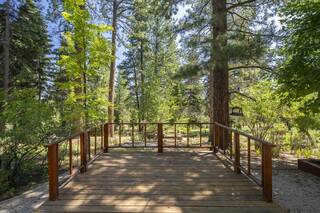
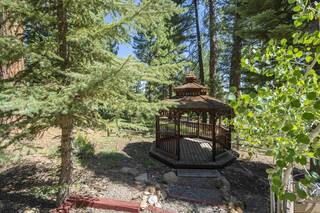
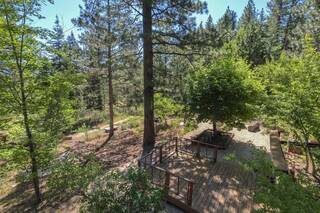
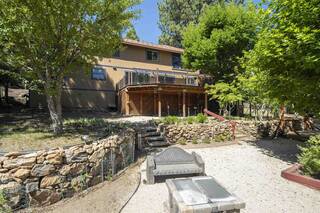
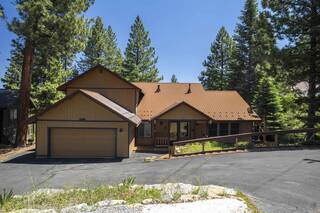
 Market Stats
Market Stats Listing Watch
Listing Watch My Home Valuation
My Home Valuation